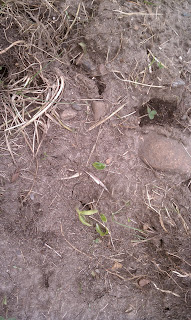With a three day weekend, we were very busy. Sunday was spent over at Tino and Mary's cutting down a hugh willow tree whose trunk was half dead and in danger of falling into the power lines.
But Saturday and Monday was spent working in the kitchen. Earlier in the week, we temporarily set the corner cabinet and the dishwasher in place.
... And figure out measurements for the electric, water and drain. But before I went any further, I finally put up the track lighting above the stove.
The additional light was helpful when I started building the frame for the cabinets and dishwasher, starting with a spacer to account because of the ledge of the old cabinet under the existing laminate.
I had to add a cleat along the wall as a spacer because corner cabinets aren't as deep as standard cabinets.
Once the cleat was in place, I slide the cabinet back in place.
And of course there was a gap. Because there is nothing in this 110 year-old house that is on the level, sqare of perpendicular. While I lifted the cabinet up, Robyn slipped a wedge under the cabinet so the joint would match up.
After I got the back of the cabinet and dishwasher framed up, I drilled the hole for the dishwasher drain.
I drilled two before I figured I should go down to the basement to see which direction the floor studs ran.
Because of the distance the dishwasher was set from the sink and the challenges of drilling holes and running service through the old cabinets, I decided to tap into the tub drain that ran from the 2nd floor.
Home Depot only had supplies for the connecting of a dishwasher to an existing sink drain, so I had to improvise on the drain to the connection. Inch and half PVC pipe was run from the floor to the sanitary T. Above the floor...
There was an adapter connected to a standard drain connection, which was connected to a 12" extension, which was connected to another 1 1/2" adapter, to which was attached a short piece of 1 1/2" PVC which was connected to a female adapter in which was screwed an air gap to prevent the dishwasher from siphoning sewage back into the dishwasher.
While I was working on the framing and the service to the dishwasher...
Robyn was sewing the sink skirt.
Yes, those black floors do get dirty very easily.
Once the frame was up, I was able to install our under-the-countertop waste and recycle bins.
Sunday evening after we finished with the willow tree, I connected the dishwasher to the power.
After a year without a dishwasher, it was good to see those lights come on and hear the swish of water in the dishwasher.
Monday morning, I finished framing the back of the cabinets and dishwasher.
And then it was off to Lowe's for plyboard to cover the back and some suitable material for the countertops. I like that Lowe's not only does crosscuts of panelling but will also do the longer rip cuts. All I had to do for the plyboard back was...
Cut a hole for access the drain and water connection. Given our cat's perchant for exploring new places, I covered the hole with a piece of scrap laminate until I could fashion a permanent cover.
For the countertops, I chose two sheets of 5/8" inch particle board. Two sheets would exactly span the 1 1/4" distance between the top of the cabinets and the existing countertops. I measured multiple times to make sure I had the correct measurement. Unfortunately, I didn't measure at the correct time. (more on that later.)
I used a chalk line to mark when I needed to attach the countertop to the cabinets.
Once both sheets were attached to the cabinet, I trimmed all but six inches off the backside using a 2" x 2" as a guide.
Here's what the raw countertop looks like after all the trimming and screwing is done.
Next phase is to install the tile that we picked out.
While I was busy inside, Robyn had the unglamourous job of cutting grass.
And finally putting the sun she got at the Home and Garden show up on our maple tree.
























No comments:
Post a Comment